Outdoor gazebo detailed do it yourself roofing guide.
Hi, I am Richard, and I’ll start by showing you a step by step guide on how to install an outdoor gazebo roof with asphalt shingles.
This installation technique applies to a garden gazebo, patio, pergola, shed, garage or even your home. When we send out this comes in an outdoor gazebo kit with all of the necessary roofing materials ready to use.
We need to take a few measurements to calculate the materials required for the job. Generally, asphalt shingles come in bundles of 21 pieces which cover 3m².
You will need to do the ff:
- Calculate the total area of the roof.
- Calculate the total length around the bottom edge.
- Measure the combined total length of the hips and ridge.
Calculation number 1 will determine how many sheets of plywood you will need.
A standard sheet of plywood is 2400mm x 1200mm. One of these sheets is equal to 2.88m². Generally, you can work with about 10% wastage. It will also show how much asphalt-impregnated roofing felt you would need – Add 10% for wastage. (more on the roofing felt later). It will also give you part of your asphalt shingle requirements.
Calculation number 2 will show you how many meter’s of starter course and metal drip edge you will need – each bundle of asphalt tiles has 21 lineal meters of the starter course. (I will go into detail later).
Calculation number 3 will tell you how many bundles of asphalt tiles you will need for the hips. Each pack of asphalt tiles covers 8.8 lineal meter’s of hips (or ridge).
TIP “The plywood used is 12mm Structural A-bond d-face d-face tongue & groove plywood AS-NZS 2004 – 2400mm x 1200mm. AUSTRALIAN MADE”
A list of tools used to build this DIY outdoor gazebo roof
Hammer, Measuring tape, chalk line, spirit level, Long straight edge, Hook blade knife, Compressor with framing gun (not necessary), circular saw set to 17mm deep cut, 15-20mm shank galvanised clout nails with a 10mm head, essential blade knife, two power cords, tin snips.
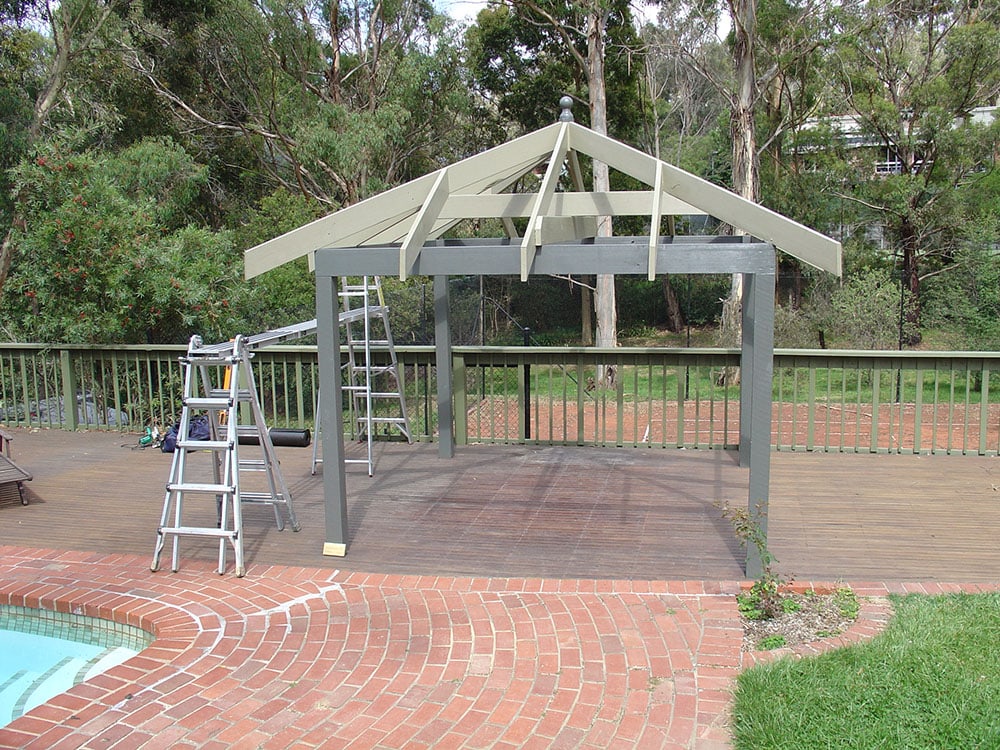
At this early point, you will have to run a straight edge over the rafters to check that they are all level.
If they are not, you will need to use a plainer to take some off the tops of the rafters. Asphalt shingles are very low profile / flat, and you will see any difference in the rafter height easily in the finished roof.
TIP “The rafters for this Outdoor Gazebo were spaced at approx 680mm center’s. It is much better to space the rafters at 600mm centre’s (centre point from rafter to rafter), so you maximise the use of the plywood and have less cutting”.
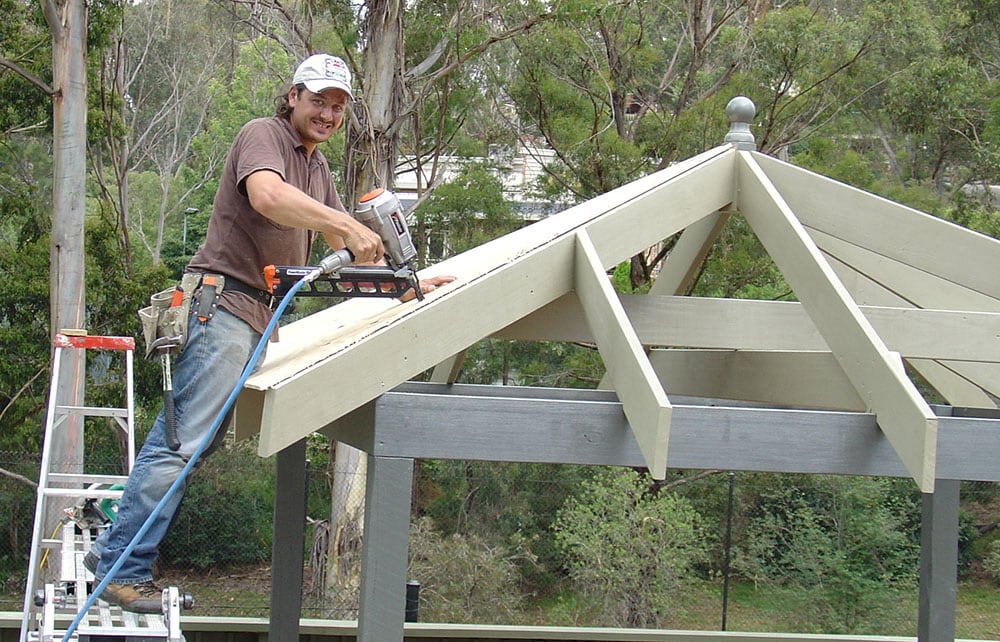
Here I have set up a basic plank between two ladders which is usually more than adequate for an outdoor gazebo job like this.
Pitch
This roof was 25-degree roof pitch. The minimum slope for asphalt shingles is 9.5°. Between 9.5° pitch and 18.5° pitch, you will need to use a particular waterproofing barrier. An adhesive-backed rubberised membrane roll. It is also acceptable to use a double layer of Premium synthetic roof underlay. Between 60° pitch and vertical (steep-slope), you will need to self-seal each tab of asphalt shingles.
TIP “Both on steep slopes and in high wind areas you should place a small dab of tar under each corner of each tab. This will prevent blow off.”
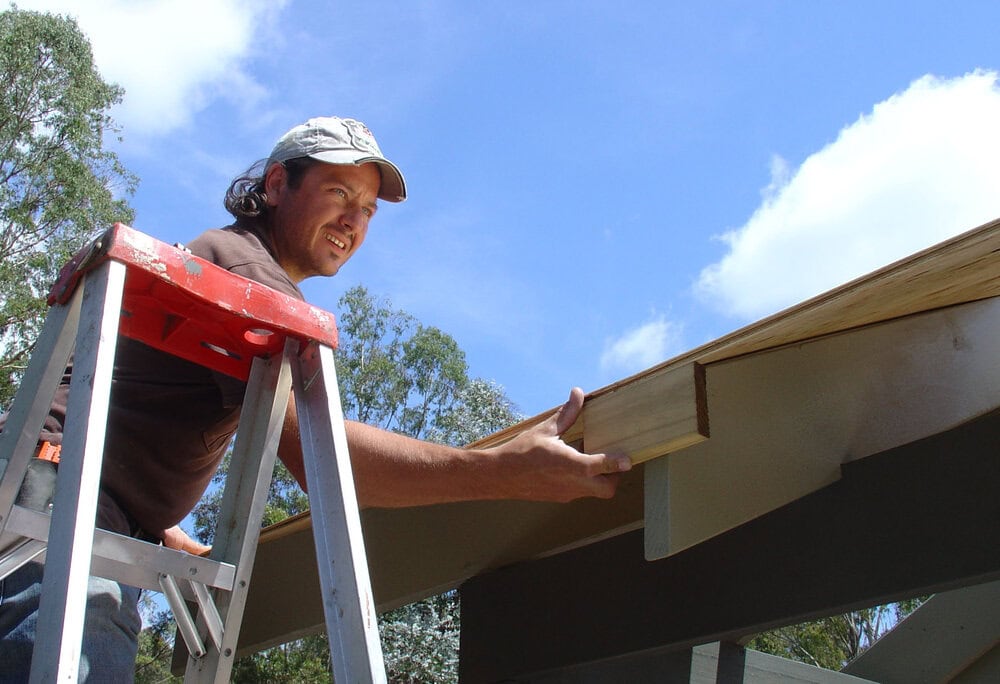
I am checking the position of the plywood to match the outside edge of the Fascia board. I am spanning the plywood the long side horizontally, which is manufacturers guidelines. Always try to stagger the sheets of plywood for extra strength.
TIP “Butt the tongue and groove end of the plywood tight together but on the short sides leave a 2 – 3mm gap to allow for any expansion the plywood may have.”
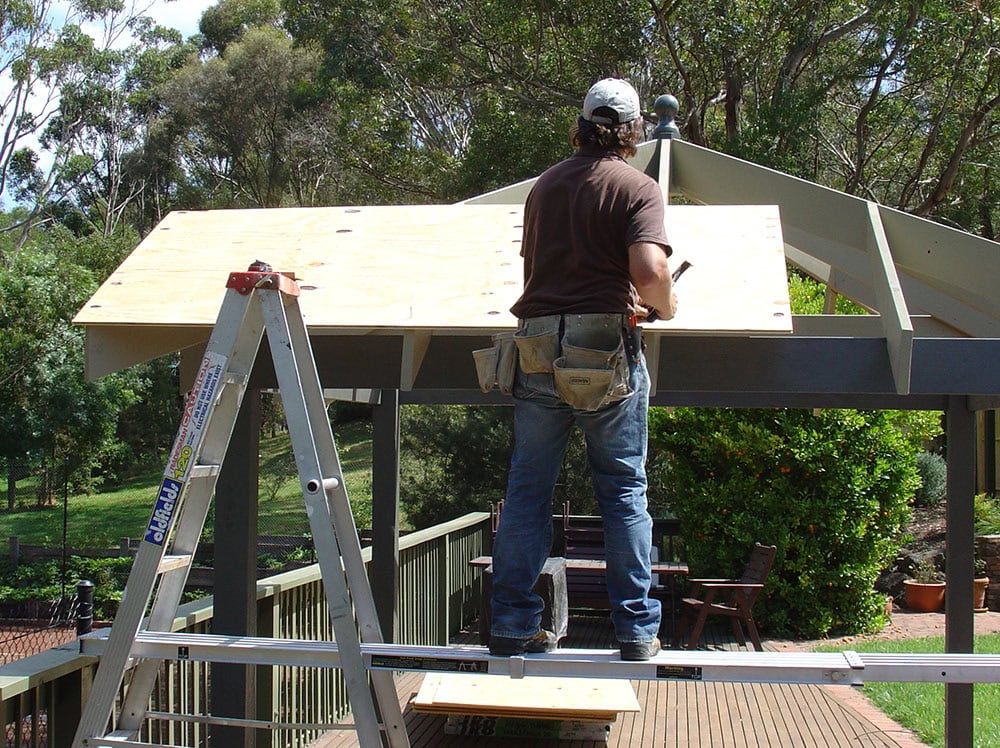
Once you have the first sheet of plywood in place, you can hammer in a couple of nails to hold. Don’t beat the nails where you are likely to cut the ply, e.g. on end rafter or down the hip.
TIP “Plywood will generally have a stamp on one side with ‘A-Bond AS/NZS 2004….’ lay this side facing up with all sheets for a clean underside and easier joining”.
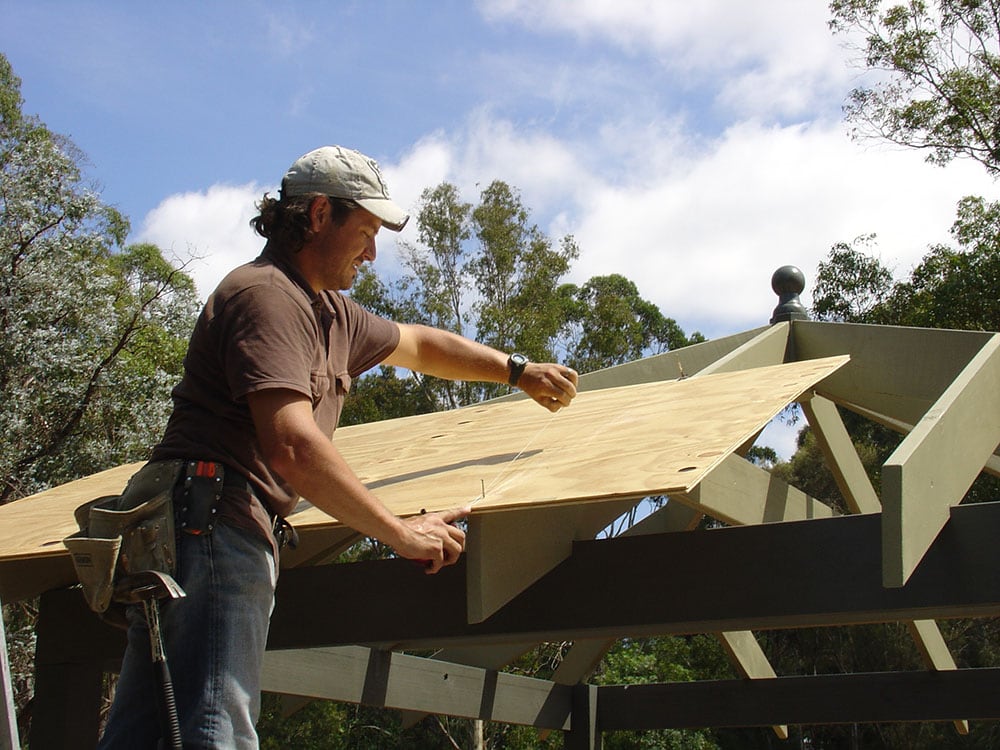
Here I am snapping a chalk line on the centre of the rafter for a clean straight cut. At this point measure, the blade on your circular saw to cut precisely to the depth of the plywood to avoid mistakes.
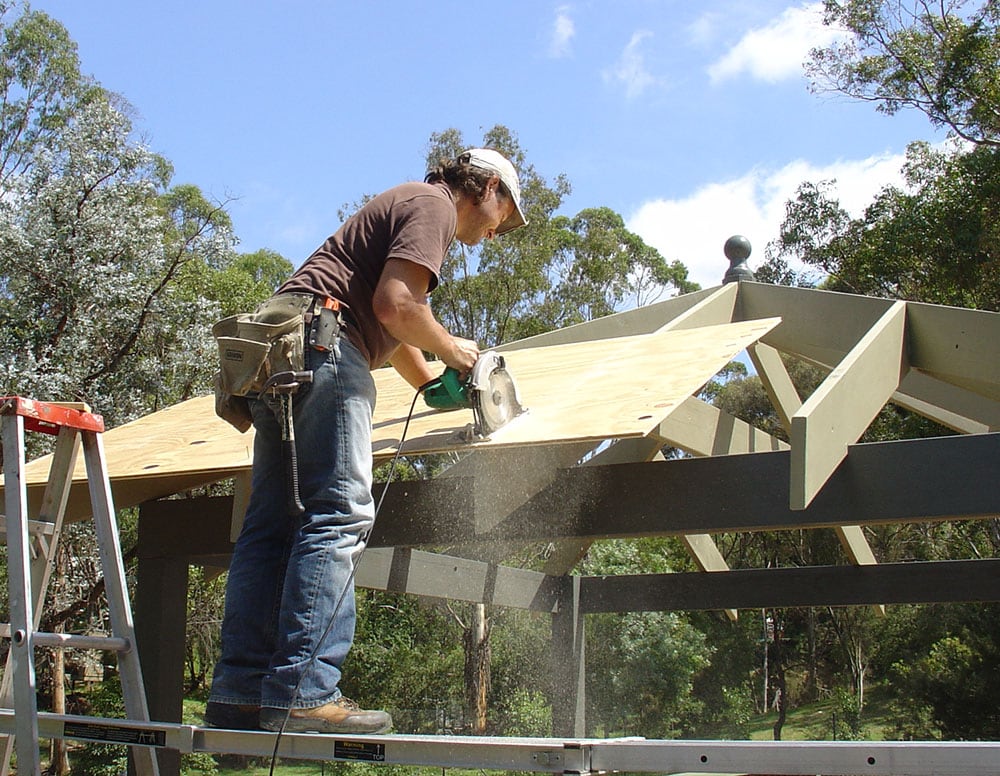
Cut straight up the chalk line. Some of the waterproofing chemicals in plywood are known to cause cancer, so be sure to use an essential mask. Here I’m holding my breath – I Think!!
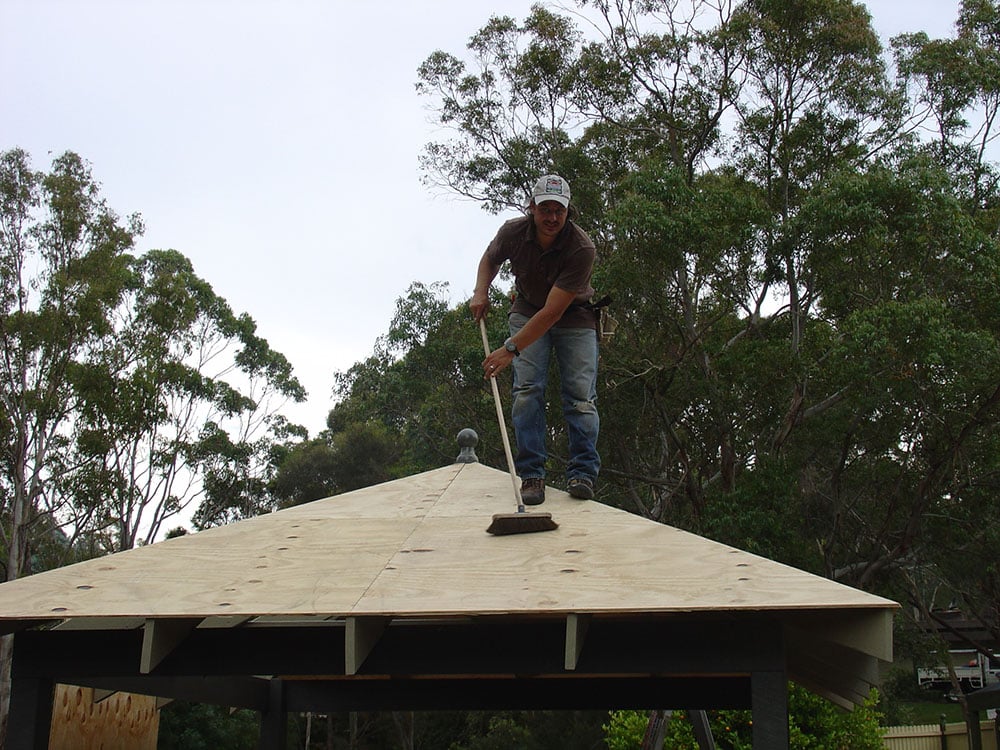
Sawdust on the plywood is very slippery, so keep it clean. As you can see, we are creating a fantastic deck that you can walk on as much as you like—no denting metal or cracking tiles on this outdoor pavilion.
Click here to go to Patio Roofing Install Guide PART 2